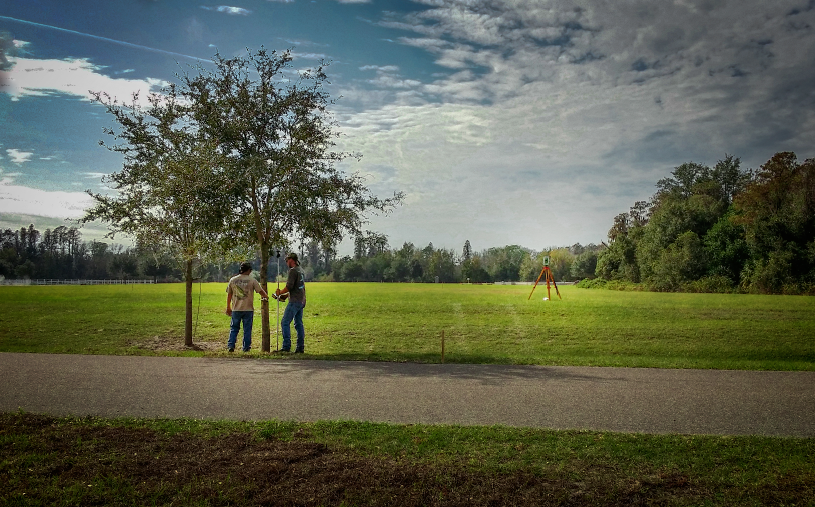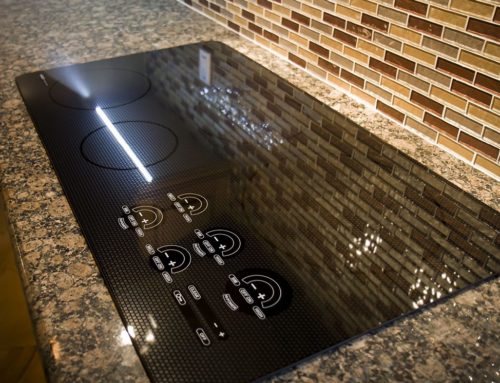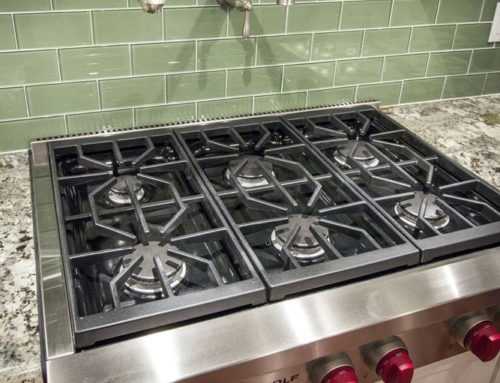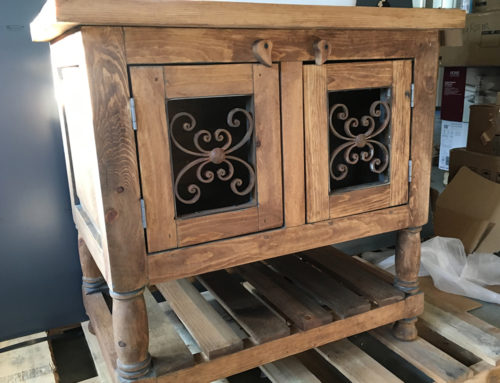We are nearly underway with the construction of a new custom home located in Odessa.
This is the first in what will be a series of blogs for our upcoming new construction project located just outside of Tampa in Hillsborough County, FL. As we move forward with the project, we intend to share all phases of the building process in the hope that it will be valuable to others who are considering building their own custom home.
First, a little information about the home we are about to build for our clients. It is 6,923 sq. ft. under roof and has been designed as a traditional farmhouse. The home will be built on a 5 acre lot in Citrus Green Equestrian Estates.
For the horse lovers out there, an exciting part of this series will be the posts documenting the construction of the barn on this lot. It must be noted that this is not just any old barn. The barn we will be building is 6,480 sq. ft. under roof! It is going to be very impressive. If you have horses, you will not be surprised to learn that certain members of our client’s family are more interested in getting the new barn than they are with a beautiful new home!
In addition to documenting the construction of the house and barn, we will also point out other things to consider in an equestrian focused project like this, including the construction of the turn-outs for the horses, the riding ring, etc.
Last week we had the surveyor on site to do the boundary, tree and topographic survey. In the next few blogs we will revisit the design process and all the things that led up to the survey being done.
Stay tuned…





