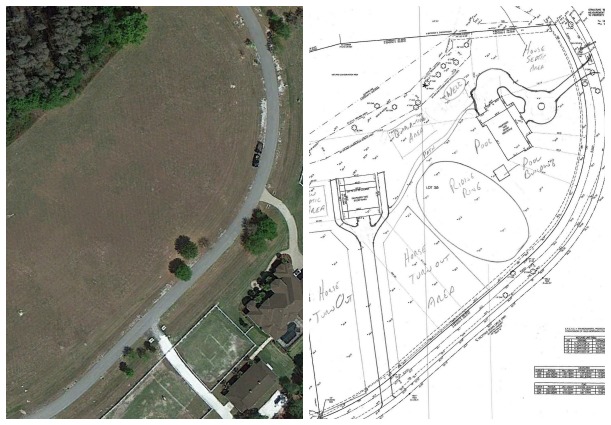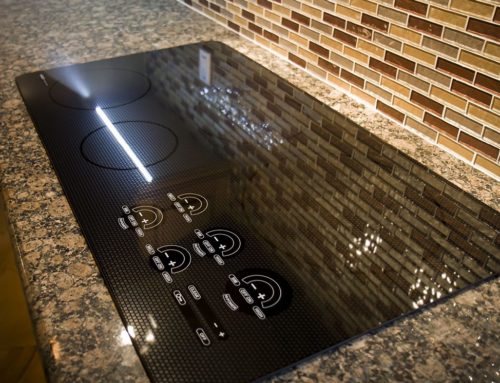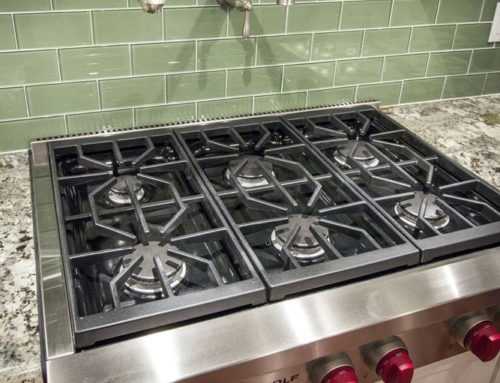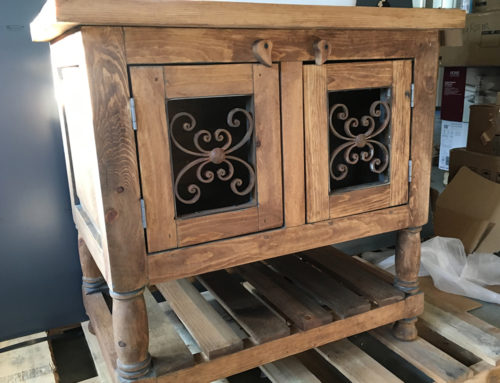When building a custom home, it’s no surprise that choosing the right lot is one of the most important decisions you can make. Choosing where to place your new home on that lot is just as important.
Depending on the nature of your project, you may not only have to determine the placement of the house, but perhaps a barn, multiple driveways, well and septic systems, fencing, landscaping, etc.
Today we are going to talk about the kinds of things to consider and we will use one of our current projects as an example.
Despite the fact that this particular home is being built on a large 5 acre lot, we found that it’s easy to quickly run out out of space!
Not only did we have to place a 4500 sq ft house and driveway, but we also had to place a 6000 sq ft barn with its own driveway, a large horse riding ring, several turn out areas for the horses, a quarantine area (for sick horses), a pool for the house, as well as an area for a future pool building.
Whew!
If you look at the images above, you can see that even on 5 acre lot, space can quickly become a premium.
The first item we placed onto the lot plan was the house itself. We then set a location for the barn. (This was actually a very fun day where the entire family came out to the lot and helped choose where both they and their horses will call home.)
Once the house and barn were generally placed, we then staked out where we wanted the horse turnout and the large riding ring to be. From there, we had a quick discussion regarding the remaining items to be placed. Afterwards, the Charter Bay team worked on locating the rest of the items and then submitted the plans to the homeowners for final approval.
So, when should you plan to lay out the location of your house and secondary structures on your lot?
The best answer is that you should have a general idea of where you want to place the home and other structures before you ever start designing your new home.
An on-site visit early on will allow you to determine both the advantages and limitations of your lot. The initial on-site visit should be done as soon as you have a fairly good idea of the footprint size of the house, as well as any other structures that will be placed on the lot.
Here are some questions that should be asked while on-site (with your builder) prior to beginning the design process of your new home.
- What views are important to you on the lot?
- What views are less desirable?
- What limitations does the lot have for placements?
- What trees that will be left in place or removed?
- Are there any retention areas that cannot be altered?
- Are there any entrance and exit challenges that must be addressed?
- Are there any existing easements or setback requirements that impact the home design?
- Are there any architectural requirements of the community that must be met and should be factored in from the very beginning?
With this initial visit, you will be able to start visualizing details such as where windows should be placed to best capitalize on views or what the garage hand orientation of the home should be. You’ll start to get a sense of where rooms should be ideally located to get the most out of the lot itself, and other things of this nature.
Once the home has then been designed, everyone should visit the home site again to determine final placement of the house, and any additional structures and components. The exact location, angling, & driveway orientations can also be determined at this meeting.
With the information you gather, you and your home builder can start the process of locating the structures and get a good idea of where everything else will fit.
A final bit of advice… Be sure to locate the septic and well early on in the process so that your project does not run into unnecessary delays.
Stay tuned… in an upcoming blog we will discuss factors to consider when placing your septic system and well.
Please visit our About Us page to learn more about Charter Bay and see why we think we are a different kind of custom home builder.




